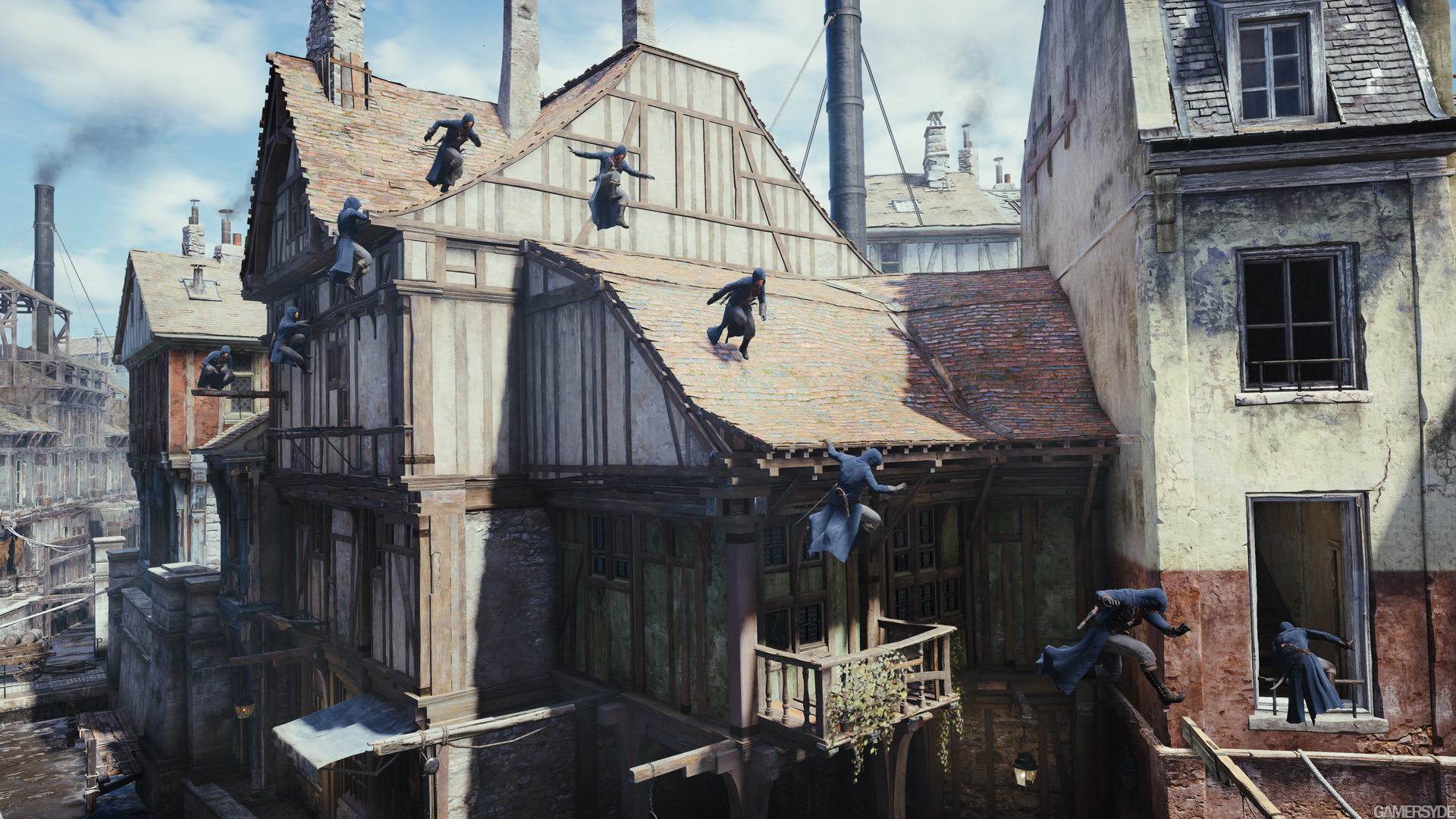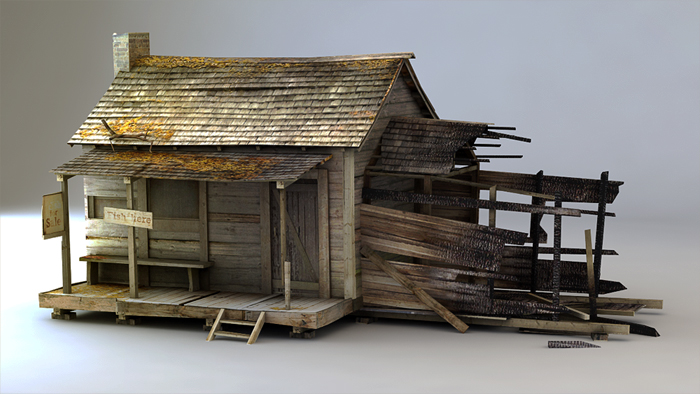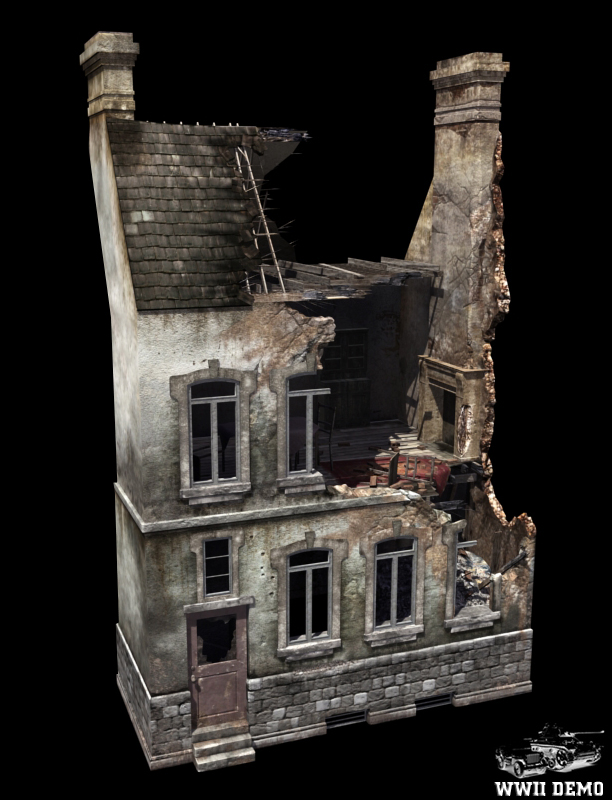-


Visit our website www.piratehorizons.com to quickly find download links for the newest versions of our New Horizons mods Beyond New Horizons and Maelstrom New Horizons!-

Quick links for Beyond New Horizons
- Download latest version
- Wiki - FAQ - Report bugs here - Bug Tracker on Github -

Quick links for Maelstrom
- Download the latest version of Maelstrom
- Download the latest version of ERAS II - Download the latest version of New Horizons on Maelstrom
-

Quick links for PotC: New Horizons
- Download latest version
- Wiki - FAQ - Report bugs here
-

Thanks to YOUR votes, GOG.com now sells:
- Sea Dogs - Sea Dogs: Caribbean Tales
- Sea Dogs: City of Abandoned Ships
Vote now to add Pirates of the Caribbean to the list! -

Quick links for AoP2: Gentlemen of Fortune 2
- Downloads and info
- ModDB Profile
- Forums Archive -

A Pirate Podcast with Interviews
Music, Comedy and all things Pirate!
- Episode Guide - About - Subscribe -
- Twitter - Facebook - iTunes - Android -
- Youtube - Fill the Coffers -
Architecture
- Views Views: 552
- Last updated Last updated:
-
Architecture
by @Ashinokami
[!] Technical standards:
- All models are saved in the scale of meters. If you can, try to model to 1.0 meters grid.
- Origin point of the building is at the ground floor level, left corner of main (street) facade.
- Export model Z-axis facing forward and Y-axis facing up.
- The outside walls extend below origin point (ground level) 0.5-2 meters, depending on building size. Simple stairs in front of entrances should also be modeled in the case of placement on the slopes.
- Buildings bigger than one room should have interior and exterior as separate models, for culling and LODing purposes. The separation line should run trough the middle of openings, where doors and windows would be placed.
- Buildings, intended to not have openings closed by doors or windows (see trough) can stay a single model.
- Windows, doors and shutters are modeled separate for reuse and instancing.
In architecture, proportion is everything. So, to artists not familiar with construction industry, one golden rule applies:
Follow references as close as possible! Later you can always add those nice details of age, wear or growth. If you have no exact references, the following paragraphs are for you:
Units and proportion reference:
If you have no scale reference in your blueprints, photograph, or you have only a plan to grow a building out of, use these measurements to base everything else on:
- The window-sill is almost always 0.9 m high from the floor;
- Width of simple inside stair flight is 0.8-0.9 m;
- Door height can vary between 1.8 m in commoner houses to 2.5 m in palaces. Handles are 0.9 m from the floor. Width: 70 - 100 cm for single doors, 110-180 cm for double ones.;
- Window opening width usually is 0.9-1.3 m;
- All kind of railings and guardrails are 0.9 m high.
Construction methods and their influence on building's shape:
Walls: 4 construction types are identifiable in the Caribbean.[to be continued..]
1. Wattle and daub - most simple and makeshift dwellings. Those of poor farmers, identured servants and slaves. Posts and beams round or squared with axe. Wall thickness - 5-10 cm. More info here.Flooring:
2. Timber framing - most used building type, can be multi-story. Beams square, around 18-24 cm thick.
Infill - wattle and daub or bricks (Jamaica). Wall 3-8 cm thinner than beams.3. Stone masonry - Commonly coral debris or stone rubble are cemented with mortar, and imported limestone used for framing the openings. Wall thickness depends on building height. Top story or 1 story building walls are 40-50 cm thick, 3 story building can have up to 80 cm of masonry at ground level.
Finish - plaster on wattle & daub, or wood shingles. Planking over is generally rare in the period.
Framing pattern is very country-of-origin specific. See English/Norman close studding, German Fachwerkhäuser, French round gables. In Caribbean they were generally simplier and distinguishable by period they were built:
a) 17th c. style - commonly misinterpreted as medieval. Inn in Port-Royale is this period. Jettying is very common.
b) 18th c. style - more uniform, no jettying. French link, this shows 17th c. at the top and 18th c. at the bottom.
4. Brick masonry - in some English holdings, as Jamaica, Barbados.
5. Interior partitions - mostly boards on frame, 10-14cm thick.
1. Ground floor - In poorest houses ground would be made of compressed dirt, might be held together by perimeter of stones or bricks. Better-offs would have ceramic tiles, quality depending on wealth. In earlier buildings in Jamaica, herringbone bricks are common.Roofing:
2. Upper floor slabs - Planks on beams. Openings are for stairs and chimneys. Distance between beams - small, 50-80cm.
1. Palm thatch -Windows: (note: glass was very expensive, so poor and utility buildings had no windows at all, only shutters(storm and burglary protection)). Windows are modeled separate for reuse and instancing, their trims and sills however should be part of building model.
2. Wood shingles -
3. Stone slate -
4. Ceramic tiles -
Barbados - comparatively many are glazed multilight sash windows. Otherwise casement louvered windows.
Guadeloupe, Martinique - mostly casement louvered wood windows, multipane, can be partialy glazed. Openings - always vertical, mostly round-tops, facade inset for shutters. Interiors have alcoves starting from floor to the top of window, only very thin (15-20cm wall is left below window. No window sills in exterior, in interior only in better-off houses.Shutters - a) double, louvered for windows in covered spaces, like galleries.
b) double , louvered, lower-half window for open spaces, top half covered by rooflet, or Bermuda shutter.
c) double, solid for non-glazed widows.
Shutters - double, solid.
[SPOILER/]
.

























