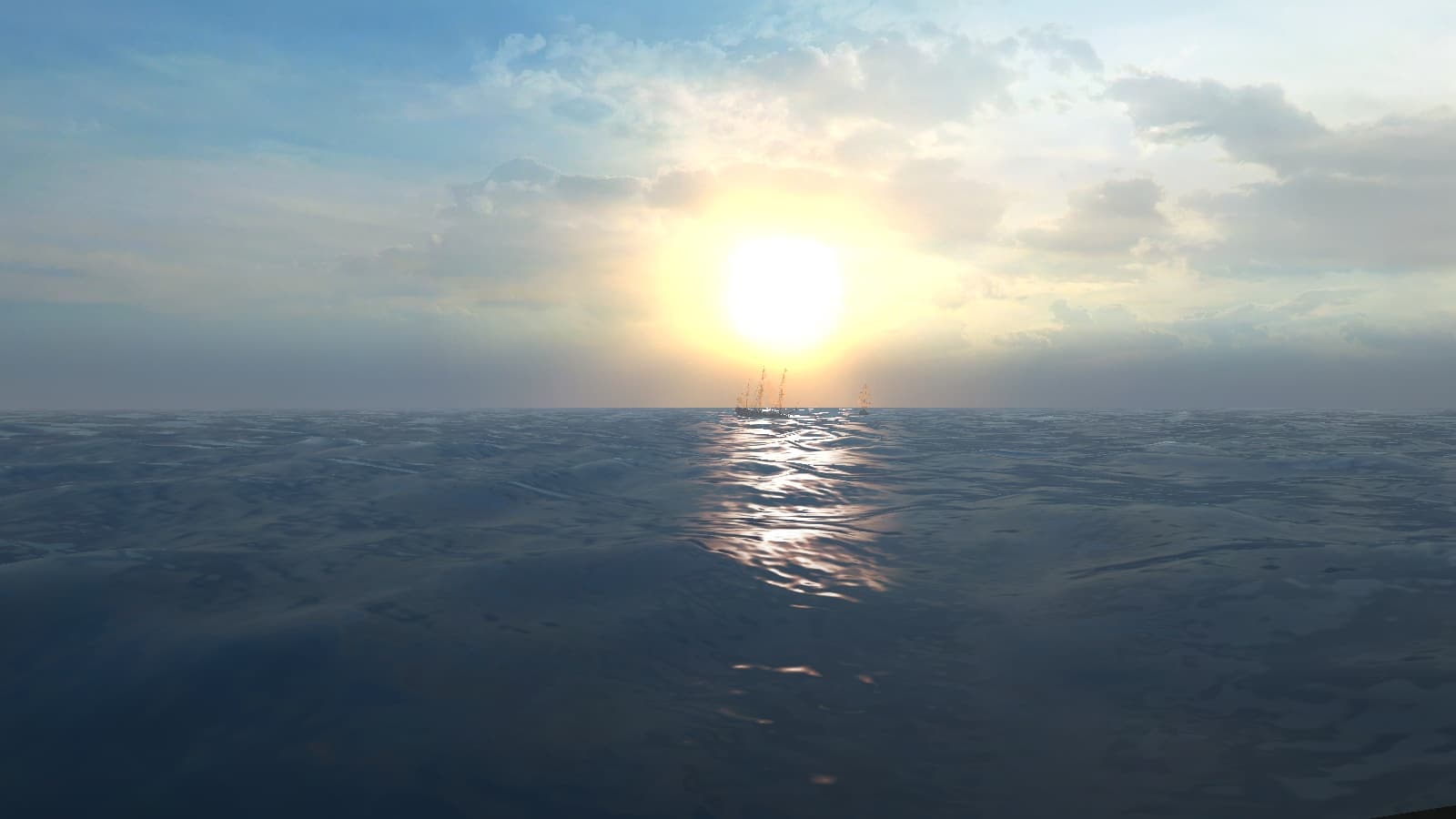Hello all!
I couldn't help but notice that this section of the forums is a little dead. So, seeing as I learnt pretty much all my foundation modelling skills from this community, it only seems right to share a personal project I've been working on. This hasn't been for any client, but I've had a lack of industrial work and it seems a shame as I LOVE these old buildings so much. So to fill a gap in my portfolio, I made this. Taken around 20-25 hours so far so it's definitely a speed over quality project, though I don't think it's turned out *that* bad. I'm now animating it and along with a trusted composer from my film days, intend on creating a cinematic short to complement the stills.
This is significant, as it's my last project for which I'm using a standard renderer. After this I'm switching to V-Ray.
Anyway, I'd DIE for some comments; good or bad!
Excerpt from my WIP portfolio:
--------------------------------------
Type: Industrial (Manufacturing)
Ownership: Major Lockworks
Present status: Fictional
Location: West Midlands, England
Period: Late 19th Century
Style: Victorian Classicist
Construction: Pressed Brick (Imperial Red/Staffordshire Blue), limestone (aesthetic), riveted wrought iron (structural, roofing), Birmingham terracotta (dentils/ledges)
Extra features: Canal with waterside steam crane and ox walk
Modelled & textured in Cinema 4D. Stills & Video rendered using Cinema 4D's Physical Engine. All assets available on request.
Some elevations:
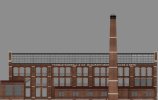
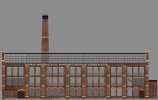
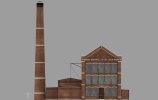
Playing with different lighting to see which mood works best (rough renders):
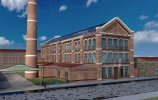
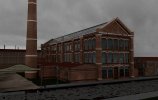
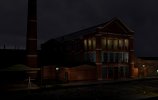
I also modelled a lot of auxiliary props for this, including a highly accurate Drey, Steam Crane, Sack Trolley and Canal (not in images).
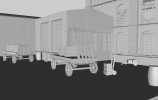
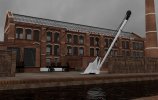
Interior of the main machine shop is also modelled to an extent, though I'm not entirely happy with it. I was going to build a Steam Engine and lathe benches but don't have the time to justify doing it. I've done some drive shafts etc though so it looks ok enough. I have some nice volumetric lighting lined up, which should really give the building some character from the inside! Hopefully if anyone's interested, I can post some interior renders up once I get them done.
Here is the boardroom (very early render so excuse the poor GI going on...)
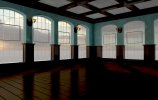
And finally, some earlier pics of the structure. This took AGES to do, as I had to create all the girders and ironwork from scratch which meant a tonne of research into structural engineering of the period which is surprisingly awkward. I know it seems silly to waste time doing this, but in my experience thus far, it's the kind of thing clients notice first.
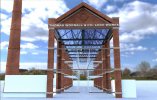
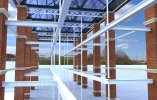
Overall I'm a little disappointed with my textures, but I havn't had much time to really take a proper stab at them so they'll likely remain as they are. I also know these renders are by no means whatsoever 'great', as I'm still working on lighting and settings; but texturing is pretty much done as is modelling, so any input on any of this would be hugely appreciated. I'll also credit anyone whose advice I use in my portfolio
(Oh and here's a sneaky example of some of my practice work I did months ago when I was still active here, using some of the tips @Armada taught me. Just to show how grateful I am. I think this might even pre-date Hampden Estate by a few days...)
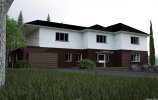
I couldn't help but notice that this section of the forums is a little dead. So, seeing as I learnt pretty much all my foundation modelling skills from this community, it only seems right to share a personal project I've been working on. This hasn't been for any client, but I've had a lack of industrial work and it seems a shame as I LOVE these old buildings so much. So to fill a gap in my portfolio, I made this. Taken around 20-25 hours so far so it's definitely a speed over quality project, though I don't think it's turned out *that* bad. I'm now animating it and along with a trusted composer from my film days, intend on creating a cinematic short to complement the stills.
This is significant, as it's my last project for which I'm using a standard renderer. After this I'm switching to V-Ray.
Anyway, I'd DIE for some comments; good or bad!
Excerpt from my WIP portfolio:
--------------------------------------
Type: Industrial (Manufacturing)
Ownership: Major Lockworks
Present status: Fictional
Location: West Midlands, England
Period: Late 19th Century
Style: Victorian Classicist
Construction: Pressed Brick (Imperial Red/Staffordshire Blue), limestone (aesthetic), riveted wrought iron (structural, roofing), Birmingham terracotta (dentils/ledges)
Extra features: Canal with waterside steam crane and ox walk
Modelled & textured in Cinema 4D. Stills & Video rendered using Cinema 4D's Physical Engine. All assets available on request.
Some elevations:



Playing with different lighting to see which mood works best (rough renders):



I also modelled a lot of auxiliary props for this, including a highly accurate Drey, Steam Crane, Sack Trolley and Canal (not in images).


Interior of the main machine shop is also modelled to an extent, though I'm not entirely happy with it. I was going to build a Steam Engine and lathe benches but don't have the time to justify doing it. I've done some drive shafts etc though so it looks ok enough. I have some nice volumetric lighting lined up, which should really give the building some character from the inside! Hopefully if anyone's interested, I can post some interior renders up once I get them done.
Here is the boardroom (very early render so excuse the poor GI going on...)

And finally, some earlier pics of the structure. This took AGES to do, as I had to create all the girders and ironwork from scratch which meant a tonne of research into structural engineering of the period which is surprisingly awkward. I know it seems silly to waste time doing this, but in my experience thus far, it's the kind of thing clients notice first.


Overall I'm a little disappointed with my textures, but I havn't had much time to really take a proper stab at them so they'll likely remain as they are. I also know these renders are by no means whatsoever 'great', as I'm still working on lighting and settings; but texturing is pretty much done as is modelling, so any input on any of this would be hugely appreciated. I'll also credit anyone whose advice I use in my portfolio
(Oh and here's a sneaky example of some of my practice work I did months ago when I was still active here, using some of the tips @Armada taught me. Just to show how grateful I am. I think this might even pre-date Hampden Estate by a few days...)

Last edited:



